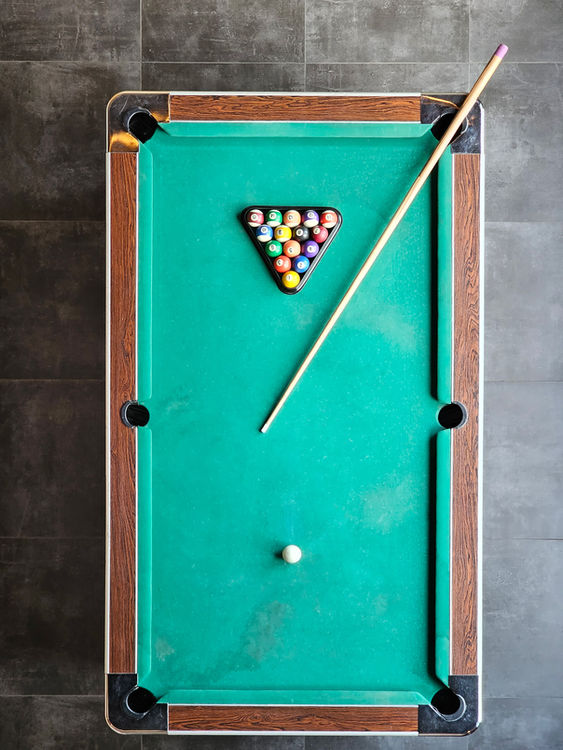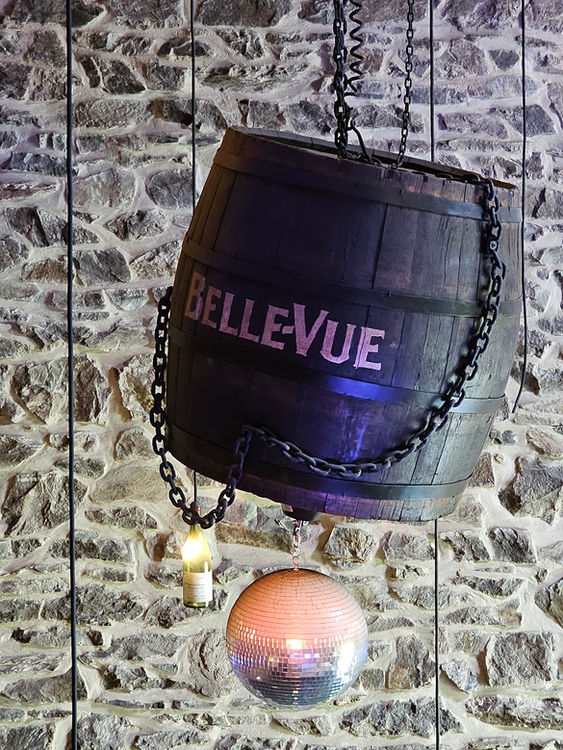
LAYOUT
Entrance
The entrance is at the rear of the building, where there is also parking for cars. There are two charging stations for electric cars. You reach the kitchen via the basements under the ground floor.
Kitchen
The large industrial kitchen is the center of the house. A large cooking island is equipped with an induction hob and double sinks.
Furthermore, two dishwashers, two combination microwaves and two convection ovens.
Dining room & Living
Dining room and living room with two large tables where everyone can sit. In addition, two sofas and various seating areas made of antique furniture. *
HD TV with Chromecast, Netflix, Standard cable TV and Amazon Prime Video.
* Brocante furniture is not experienced as comfortable by everyone.
Bedroom Deer
Bedroom with double bed, double sink, walk-in shower and toilet. The accessibility on the ground floor is useful for people who have difficulty walking.
Hall
Between the kitchen and the billiard room is the hallway with the downstairs toilet.
Pool table
At the bottom of the stairs, which lead to the bar, there is a pool table.
General
The bedrooms all have the same beds, which can be placed next to or apart.
The size of the beds is 90x200 cm, with a single duvet and pillow.
A double duvet is also available for 2 beds next to each other.
Bed linen optionally available.
Bedroom Fox
Bedroom with a double bed, double sink, walk-in shower, and toilet.
Bedroom Pheasant
Bedroom with double bed, double sink, walk-in shower and toilet.
Wild boar bedroom
Family room with 3 beds on the right and a double bed on the left. Shared bathroom area with double sink, walk-in shower, and toilet.
-
The family rooms are in a large open space without ceilings.
Bedroom Squirrel
Bedroom with double bed, double sink, walk-in shower and toilet.
Bedroom Highlander
Family room with 3 beds . Shared bath area with double sink, walk-in shower and toilet.
Bedroom Deer
Family room divided into 2 double beds. Shared bathroom area with bathtub, double sink, walk-in shower, and toilet.
-
The family rooms are in a large open space without ceilings.
Garden / Terrace
At the front of the house, there is a terrace with an outdoor kitchen. The columns, filled with Ardennes stone, feature countertops. On the terrace, there is a reclaimed wood lounge-dining set and an extra-large Egg BBQ. In the lawn in front of the house, two XL trampolines are available.
Parking
There is ample parking at the back of the residence. There are also two charging stations to charge your electric car.
Farmlands
The holiday home has a huge piece of land where two Scottish Highland cattle graze. There is also a food forest and a playing field.
Enjoy your stay
TRADITIONEEL & AUTHENTIEK
























