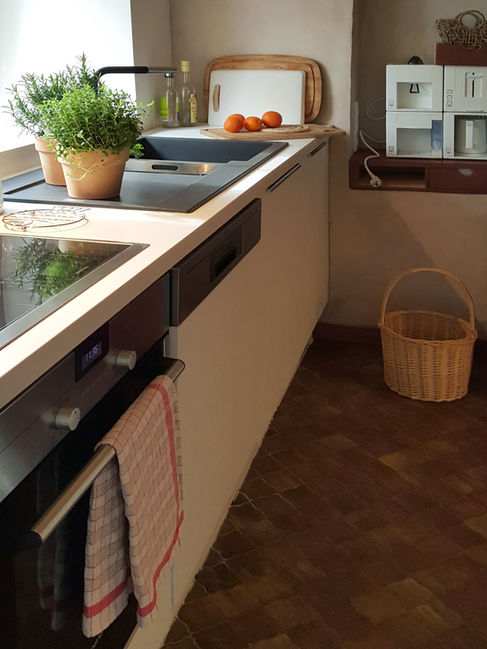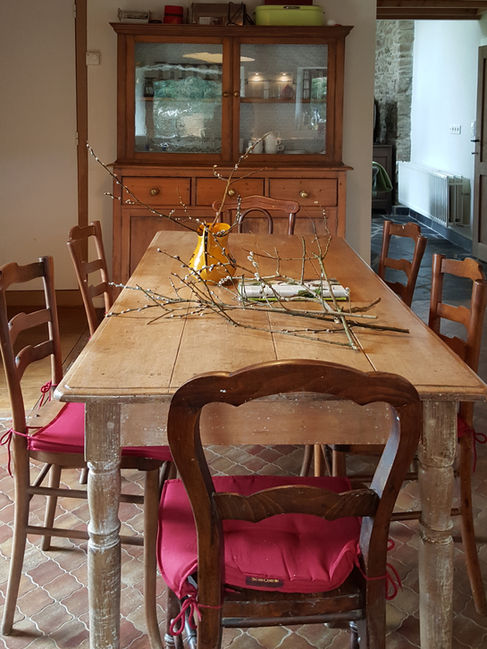
Layout
Entree
Winding country roads guide you through the picturesque landscape to the house, surrounded by forests and meadows.
Upon arrival, you are greeted by the authentic stone building with its characteristic façade and red brick arches around the windows. A pathway of rustic cobblestones leads you to the front door.
Living
From the kitchen, you step directly into the inviting living room, where comfort and coziness take center stage. Around the open fireplace, plush sofas are arranged, perfect for relaxing together by the crackling fire. By the window, a cozy armchair with a handcrafted side table offers the ideal spot to unwind while gazing out at the surrounding nature.
For entertainment, a smart projector allows you to enjoy your favorite shows without a television dominating the space, maintaining the room’s warm and tranquil ambiance.
Hall
Upon entering, your eye is immediately drawn to the natural stone floor, which perfectly complements the authentic character of the house. From here, you have access to the cozy living areas downstairs. An open wooden staircase leads to the upper floor, where the bedrooms and bathroom are located.
Toilet
At the end of the hallway, you will find the ground-floor toilet with a washbasin. This space is practical and simply designed, providing easy access from the living areas.
Kitchen / Dining room
The kitchen combines modern convenience with a touch of nostalgia. The sleek, modern white kitchen unit offers all essential amenities, including a convection oven, ceramic cooktop, and a dishwasher for maximum comfort. Opposite the kitchen unit stands a charming wooden dining table, inviting you to enjoy long, cozy meals. A beautiful buffet cabinet adds extra character to the space, completing the kitchen as a place where old and new come together.
Guest room
On the ground floor, you will find the guest/children's room, furnished with a practical bunk bed. The room provides a cozy space for children to play and sleep.
Additionally, there is a desk, making this space perfect for quiet work or study.
This spacious bedroom radiates authenticity and charm with beautiful Ardennes natural stone walls. The lovely arched window creates playful light effects and offers a view of the surrounding nature. The wooden floors enhance the warm atmosphere of the room.
Bedroom 1
Bedroom 2
This bedroom has a serene ambiance with a Scandinavian feel, thanks to the whitewashed walls and minimalist design. The skylight lets in beautiful natural light during the day and offers the opportunity to gaze at the stars from bed at night!
Bathroom
The spacious bathroom perfectly complements the ambiance of the house. With a long sink and a large mirror spanning the entire width, this bathroom offers plenty of comfort. You can relax in the bathtub or make use of the separate shower. There is also a toilet. The natural materials used give the space a calm and harmonious atmosphere..
Terrace
Feel free to fully enjoy the large garden surrounding the house! The garden is enclosed and extends to the fence and the road. In front of the house is a small garden where you can enjoy a delightful barbecue with the grill from the wooden shed. To the left of the house, in the grassy garden, stands a large wooden dining table — the perfect spot for long outdoor meals. A garden surrounded by greenery, where you can truly unwind.
Parking
On the right side of the house, there is a slope where two cars can be parked. In front of the house, there is also space to park a car. However, please note that the slope can become quite slippery in winter.
Le Sequoia
TRADITIONAL & AUTHENTIC





















